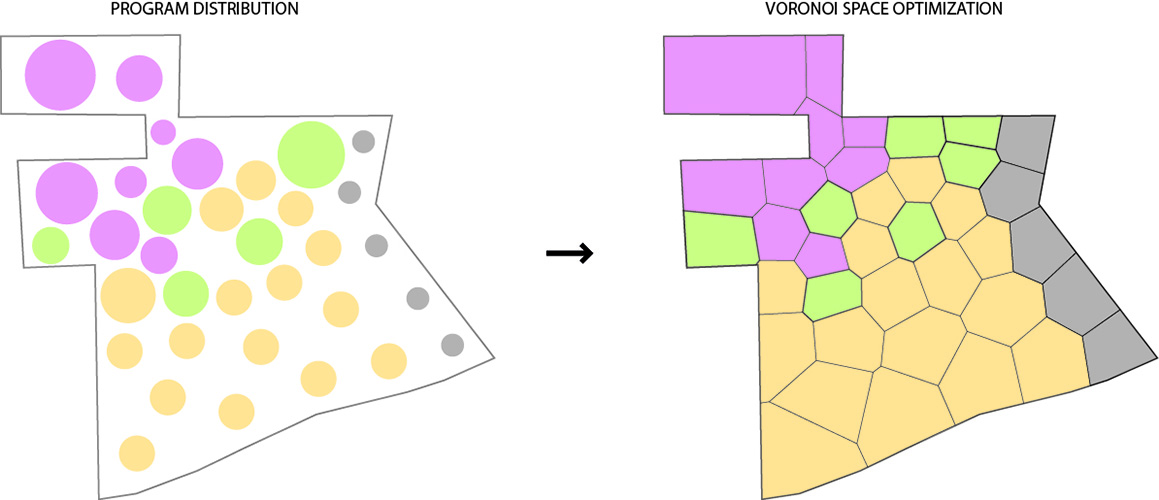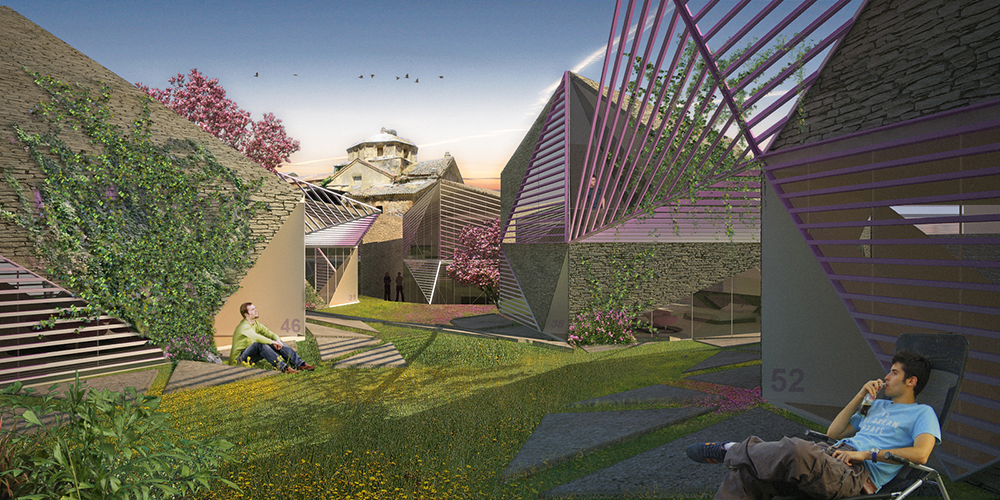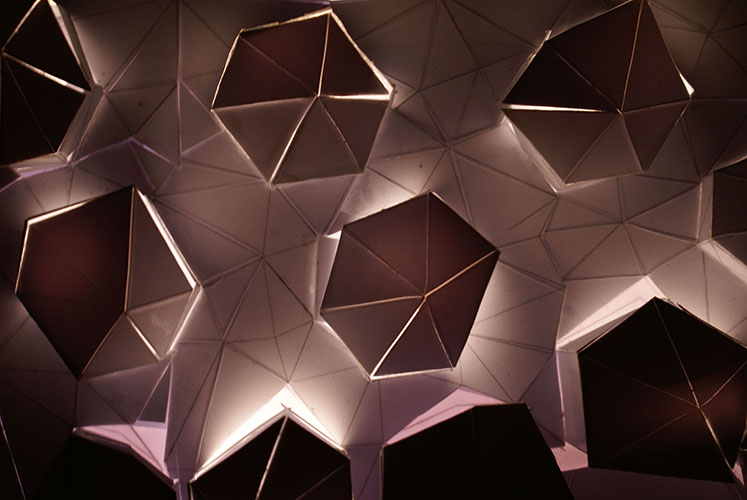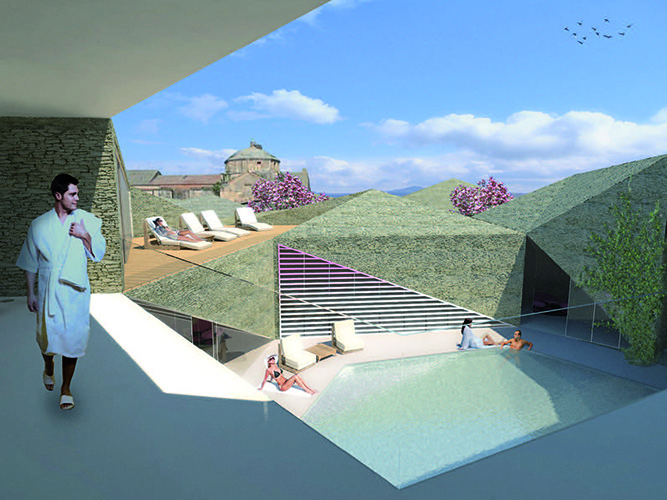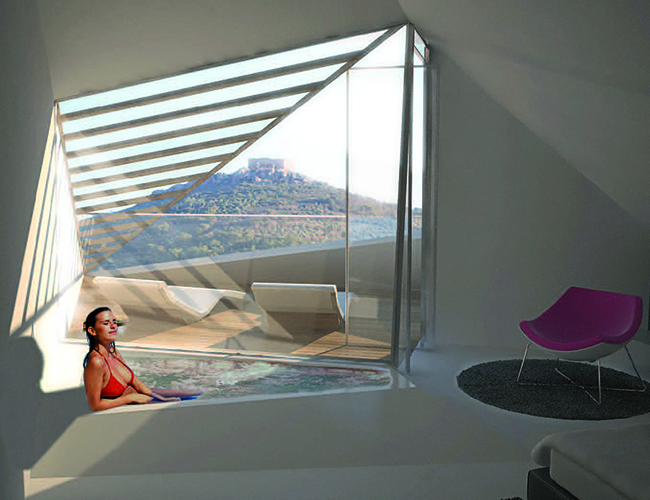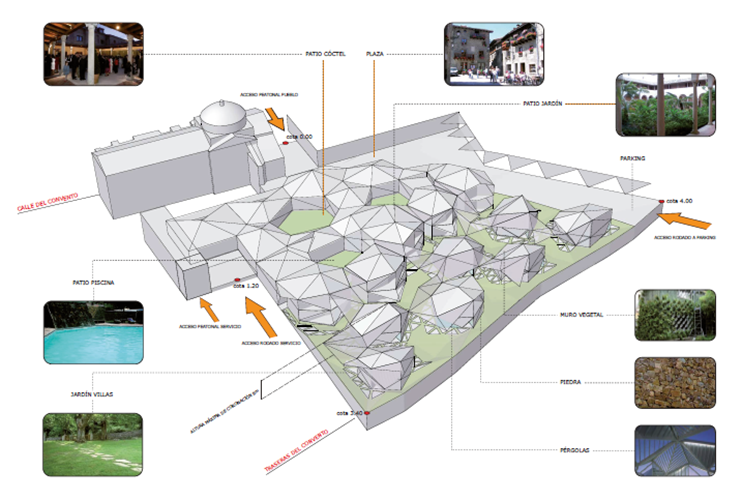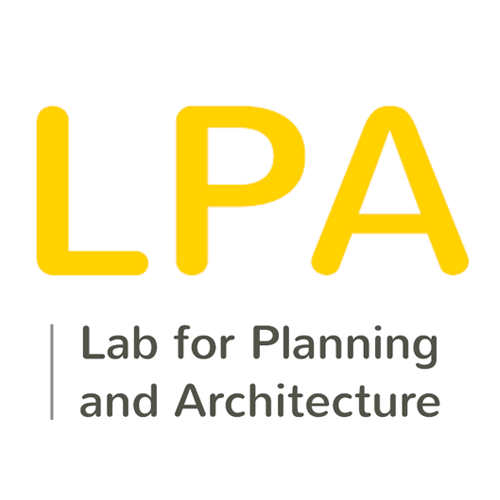Rural Eco-Hostel
The proposal studies the relationship between hotel management and restaurant services that demand independent administration and street access. The proposal includes a plaza that connects to the existing urban pattern, complemented by open courtyards that communicate visually with the surroundings. The spatial layout is a result of a geometric evolution of the city castle and the village’s typical architecture whose geometric and material ranges respond to landscape and environmental conditions. The project is the integration of the landscape values of Extremadura, the principles of environmental performance, sustainable construction and digital design technologies.
项目的策略来源于现有酒店度假村的管理系统,尤其是不断增长的独立餐厅区域。后者要求独立的商业管理体系以及和街道的直接连接。这也是该项目包括了一个直接连接到城市格局的广场的原因。广场包含了一系列能和周围构筑物尤其是一座作为地标的城堡产生视觉交流的室内设计。拟议的体量是当地城堡和村内传统建筑几何形态进化的结果,后者的几何形体和材料范围对景观和环境现状下的自然和城市环境做出了反应。该项目是埃斯特雷马杜拉(Extremadura)地区景观价值、可持续建筑环境性能的原则体现以及先进技术被允许管理此信息的统一融合。
